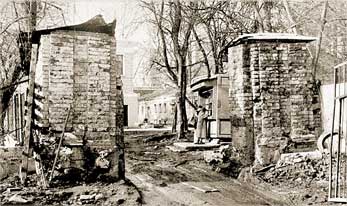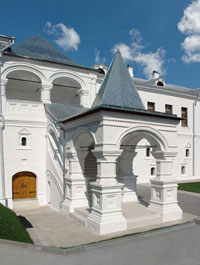The Mansion restoration
The Lopukhins Estate Restoration. Booklet
The first restoration survey on the estate territory started in 1965. At that time, residents were moved out of the main building and the annex, and the estate was handed over to the USSR Ministry of Heavy Engineering. Specialists of the Central Scientific Restoration Design Workshops (CSRDW) of the RF Ministry of Culture supervised the restoration works. On the basis of scientific researches and archive studies of architect-restorer I.V. Ilyenko, restoration design concept was elaborated, it was aimed at revelation of combinable in synthesis, both on the facade and in the interiors, the most precious and significant elements of the XVII, XVIII, and XIX centuries. The project design provided for preservation of the main facade in its classical forms established in the 2nd half of the XVIII – 1st half of the XIX centuries. At the same time, on the yard facade, architecture of chambers of the XVII century was revealed to the maximum, including the “Krasnoye” front porch of the entrance to the second floor.
During the 1960-s – 1980-s, fragmented restoration only dealt with some elements of the facades and interiors of the first floor with the cellar, but did not affect the main structures of the deteriorating building.
In 1992, the Moscow archeological expedition led by A. Vaxler worked on the estate territory. The excavations yielded extremely rich materials covering a lengthy historical period, starting from the pre-Mongolian epoch.

|
|
|
The Lopukhins estate historical fence with the front gate. 1996 |
|
The new epoch in the estate restoration history is related to the Nicholas Roerich International Center-Museum which moved into the estate in 1989. By that time, despite the restoration works of the middle of the 1970-s – 80-s, the main house and annex were in emergency condition. Sank at some points foundation of the main house showed itself in cracks in supporting walls. The Northern projection “broke off” from the house and tilted. The brickwork stratified in many places and threatened to collapse. In the white stone cellars, water was oozing through the walls. Rotten wooden constructions of the roof and the second flooring structures required immediate restoration. Joinery of doors and windows, as well as many architectural details were missing in the result of negligent treatment and numerous reconstructions which distorted the image of the house with a unique history. There were only half destroyed pylons and rusty crumbling gate wings left of the historical fence.
From 1993, the International Center of the Roerichs started full-scale restoration in compliance with the CSRDW design (authors: I.V. Ilyenko and I.D. Lyubomova). Control over the works was carried out by the Main Department for Protection of Monuments of the city of Moscow (now the Moscow Heritage Committee). The ICR performed the whole complex of works involving consolidation and restoration of the building bearing structures and foundations, walls, vaults, floors, stairs, roofs, facades, reconstruction of the buildings interiors, and the territory improvement exclusively at the expense of private and attracted funds, without any support of the state.
In 1997, along the Maly Znamensky side-street, historical fence “in stone poles” was reconstructed, with its restored front gate of the middle of the XVIII century, decorated with open-work wrought iron wings and pylon white stone cornices.
For a number of years, finishing of the main house interiors was restored: the first floor chambers and the white stone cellars of the XVII century, the front oak stairs of the 70-s of the XVIII century, leading to the second floor. In the ceremonial enfilades of the second floor, using preserved samples, glued-laminated oak parquets, white tiled stoves, chimbley from white marble with lazulite insertions, mirrors in carved gilt frames, crystal chandeliers, and Corinthian order columns with artificial marble decoration were restored. In two halls, original artificial marble finishing of the XVIII century reveals was cleaned of later oil paint layers and restored. Door leaves, still preserved in many openings, were restored. Simultaneously, restored elements of the XVII century architecture, unique doorways and window openings were organically included in the second floor interiors.
In the annex, when performing excavations to clear the cellars, the walls of an ancient chamber of the XVII century were discovered and restored.
|
|

|
|
|
The Lopukhins estate main building. “Krasnoye” porch. 2006 |
The daring decision of the architects-restorers to combine in harmonious synthesis elements of architecture of the XVII, XVIII, and XIX centuries, reveals to the best the most precious facets of the unique monument, emphasizes the depth and multi-dimensional character of this historical space.
The high scientific level of the Lopukhins’ estate restoration is especially worth noting. All these years, it was conducted in strict compliance with the main methodical restoration principles and rules, on the basis of archeological, archive, and natural researches and scientific analysis with observation of restoration technologies. In the process of works, the estate study continued, what allowed to specify the design original solutions, to obtain new data of its construction history. Therefore, it is quite logical that it has already been a few years that the Academy of Additional Training for Workers of Culture has been constantly holding educational lectures for architecture students and specialists-restorers in the Lopukhins’ estate premises.
Simultaneously with restoration, the monument was adjusted for the needs of the N. Roerich Center-Museum. From 1995, all restoration works were carried out under the field supervision of I. Lyubimova. Together with professional restorers and builders who performed the main volume of work, voluntary assistants from various cities of Russia and the CIS countries took part in restoration of the estate.
By today, one of the principal stages of restoration and adjustment of the Lopukhins’ estate for the N. Roerich Center-Museum’s purposes has been completed, design works for reconstruction of the cartwright and part of the annex are being performed now (the design authors are I. Lyubimova and N. Tsarina), a conference room, an exhibition hall with two rows of windows, an Optical Theatre, and children’s studios will be organized there. Works related to regeneration of the yard and household outbuildings are to be carried out as well. Re-creation of the lost spaces of the cartwright and the annex demolished in the 20-s of the XX century will allow to restore the historical layout and render completeness to the whole Lopukhins’ estate architectural ensemble, unique for modern Moscow which has lost so many priceless monuments.
By the Moscow Government decision, the Lopukhins’ estate has been included in the tourist program “Wreath of Russian Estates”, what definitely means recognition of the estate historical and cultural significance and confirmation of the high quality and authenticity of restoration works.
Photo booklet dedicated to the estate restoration