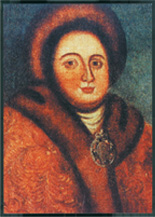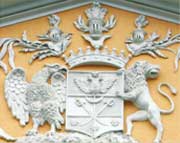| printer friendly | ||
Historical Information
The monument of history and culture of the XVII – XIX centuries, “The Lopukhins’ Estate” is situated in close proximity from the Moscow Kremlin, on the territory of one of the White City oldest areas – Chertolye, surrounded by estate ensembles of Princes Golitsyns, Dolgoroukys, Vyazemskys, within the boundary of the modern architectural complex of the tourist and recreation zone “The Golden Ring of Moscow”. The Moscow Government pays special attention to the development of this, spreading over the city historical center territory, the significance of which is priceless for the whole world culture.
In the XVI century, between the Volkhonka street (former Chertolskaya, later Pretchistenka) and the Gogolevsky (former Pretchistensky) boulevard, strelets slobodas (settlements of the Russian infantry) were located. The Bolshoi and Maly Znamensky side-streets, which divided the quarter in the XVII century, served as access ways to the situated in the quarter recess churches of Our Lady of Rzhev and St. Nikola in Turygin, built in the middle of the XVII century. By that time, the whole quarter was broken into small land plots which belonged to people in house service. The quarter was subject to more intensive changes at the end of the XVII – the 1st half of the XVIII centuries, when in this district of old Moscow, well protected by the White City stone wall, new nobility that got promotion under Peter I – the Lodyzhenskys, Golitsyns, Lopukhins, and others started settling. Having bought small domains, they formed here major manorial city estates comprising stone residential chambers and service buildings.
 | |
| Unknown painter.
Evdokiya Lopukhina Portrait |
The Lopoukhins’ estate includes the main house with the “Krasnoye” (Beautiful) porch, an annex with a cartwright, and the fence with the front gate pylons. The “Krasnoye” porch was dismantled by the 70-s of the XVIII century, and part of the annex and the cartwright were lost in the 20-s of the XX century.
The basis of the still existing, many times reconstructed main building of the Lopukhins’ estate is made by the chambers erected in about 1689 by Fedor Avraamovich Lopukhin (the father of Peter I’ first wife Evdokiya) on the lands given to him by the tsar. By the end of the XVII century, the chambers were a big three-storey stone building comprising two residential floors and deep white stone cellars (podklets). One of the most expressive and beautiful elements of the chambers Western façade architecture, full of elements of décor of the XVII century, was the two-level “Krasnoye” porch leading to the second, piano nobile floor. Beside the main house, the estate complex comprised a whole number of service and household outbuildings, including a one-storey stone annex, one of the chambers of which is still preserved in the cellar of the now existing annex.
Archeological excavations of the 1990-s headed by A. Vexler testify to the fact that in the second half of the XVII century, there was a workshop busy with non-ferrous metal casting on the estate territory, and there was a rich structure nearby. There is information that in the ancient times, there was a pre-Mongolian period settlement located next to this plot.
After execution in 1718 of A. Lopukhin (Evdokiya Lopukhina’s brother), who was condemned in connection with Prince Alexei’s investigation case, the estate was confiscated in favor of the treasury and was used for holding captive Swedish officers and generals among which General-Field Marshal Reinshield and Karl the XII’ First Minister Count Piper were, who gained special favor of Peter the Great after the battle of Poltava. Then the estate was transferred by Peter I to Dutch merchant Ivan Tames who placed here one of affiliates of his linen factory of which Gentleman of the King’s Bedchamber Berhgolz, foreigner visiting Moscow at that time, wrote in his diary that he “could never expect that the factory owner would be able to arrange such a flourishing establishment here and bring it into such a flourishing state. It has 150 weaving machines which are operated by almost exclusively Russians, and they produce everything that could only be expected from a linen factory”.
In 1728, by Peter II’s order, the estate was returned to A. Lopukhin’s heirs. It was under them that the first major reconstruction of the chambers started.
In 1757, the estate passed over to General F. Lopukhin’s (grandson of Peter I’s father in law) widow – V. Lopukhina, who sold the estate presumably in 1787.
In 1774 – 1775, the Lopukhins’ chambers were included in the Pretchistensky palace. It was built in September – December 1774 in Volkhonka street for accommodation of Catherine II during celebration of victorious for Russia Kiutchouk-Kaynardzhiysky peace pact entered with Turkey in the course of the first Russian-Turkish war. The palace erection was entrusted to architect M. Kazakov. It connected two private houses – M. Golitsyn’s and V. Dolgoroukov’s – with a wooden building comprising a throne hall with two rows of windows and other premises. In the Lopukhins’ estate, connected by passages with other parts of the palace, the highest rank courtiers were placed. At that time, the Lopukhins’ estate main house was actively reconstructed in the classical style (afterwards, the main house was altered using methods of mature classicism of the XIX – XX centuries). The territory layout was also changed. On the Pretchistensky palace famous plan, M. Kazakov showed for the first time all the estate structures layouts. During the year of 1775, which the Empress spent in Moscow, she, except the summer months, stayed in the Pretchistensky palace. After Catherine II’s departure for Saint-Petersburg, the wooden building with the throne hall was dismantled, moved to the Vorobyovy Mountains, and assembled again on the foundation of tsar Alexei Mikhailovich’ palace, and two-three years after it was finally demolished.
In 1802, the estate already belonged to Active Secret Counselor Countess V. Protassova, widow of A. Protassov – tutor of Great Prince and future Emperor Alexander I. At that time, portico with Corinthian order columns, with the fronton decorated by the emblem of the Protassov family who owned the estate for about fifty years, was added to the main house Western façade.
 | |
| The Protassovs emblem
on the fronton of the Lopukhins estate main building |
In the 1830-s, the Protassovs’ house was rented by Major-General D. Bologovsky, a man of interesting fate. It is known that he had some relation to the conspiracy against Pavel I, participated in the battles of Borodino and Leipzig, was friends with the father and uncle of A. Pushkin. It is quite possible that the poet himself, who also knew Bologovsky, visited him here.
In 1850, the estate passed over to a Master of the Revels’ wife A. Bakhmetyeva. There is information that N. Gogol, who knew her husband, came to see them in this house.
From 1890 to 1891, it was Prince D. Obolensky who owned the Lopoukhins’ estate, and from 1891 – Maid of Honor of Her Majesty Empress M. Petrovo-Solovovo. Under this last owner, the most considerable reconstruction of the estate annex took place – first according to architect M. Gleynitch’ design, and then – to D. Babotchkin’s one. Comfortable apartments for rent were arranged in the annex new central part. In one of them, historian Y. Gotie lived in 1910.
After 1917, the Lopukhins’ estate was used for residential and administrative needs. In the 1920-s, the Marx and Engels Museum affiliate was located in it, then – residential apartments, and from 1965, the estate territory was held by one of the USSR Ministry of Heavy Engineering trusts.
In 1989, Svetoslav Roercih came forward with an initiative of establishing the Public Museum by name of Nicholas Roerich in Moscow. The country Government offered to him a few buildings for the Museum. Svetoslav Roercih’s choice was the Lopukhins’ estate.
